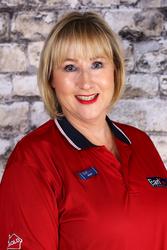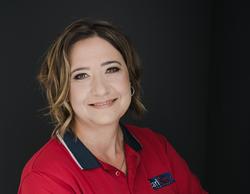Property Features
3 BEDROOM FAMILY HOME FOR THE ENTERTAINER WITH BIG 2 X BEDROOM COTTAGE SITUATED IN THE SUBURB OF NOORDHEUWEL, KRUGERSDORP
This family home, with a big 2 x bedroom / 2 x bathroom cottage and entertainment area is ideally situated in the suburb of Noordheuwel, Krugersdorp. The home offers so much, and more.
On entering the MAIN HOUSE, you can feel that this is a much-loved family home. There are 3 x bedrooms with 2.5 x bathrooms. Both the MES bathroom and first bathroom are full bathrooms with sliding windows open to a small private garden. Even the children haven’t been forgotten in this home. There is a small play area with cupboards next to the first bathroom. The study can easily be converted to a 4th bedroom as there are already built in cupboards in this room, with a dual gas fireplace. Talking of gas fireplace, this is double sided, heating the study and first living area. Ample space in the kitchen for bench chairs and table. Separate scullery.
The first lounge has concertina sliding doors out to the thatched entertainment area overlooking the pool. Off the dining room, is another entertainment area with a built in braai and seating area, which too overlooks the pool and jacuzzi. For the wine connoisseur there is a second lounge with wood -burning fireplace and small cellar.
The COTTAGE has it’s own entrance and parking area. The COTTAGE offers 2 x bedrooms with 2 x bathrooms (one en suite). Kitchen has peninsula island and open to the lounge with aircon and gas Jetmaster. In the one bedroom, there is also a Jetmaster fireplace but this is wood burning for the colder winter months. Sliding doors from the one bedroom out to wooden deck.
Besides ALL OF THE ABOVE, there is also a DQ with shower in the bedroom and separate toilet. Inside the double garage, is the laundry area. Lots of secure parking within the property. In front of the cottage is one shadenet parking, and tandem shadenet carport and double carport at the side of the house. In the corner of the property, is a storage area with power, toilet and wash up area.
Details
| Bedroom 1: | Tiled Floors, Air Conditioner, Built-in Cupboards, Walk-in-closet, King Bed |
| Bedroom 2: | Built-in Cupboards, Laminated Floors, Twin Beds |
| Bedroom 3: | Built-in Cupboards, Laminated Floors, Twin Beds |
| Bathroom 1: | Tiled Floors, Full, Main en Suite |
| Bathroom 2: | Tiled Floors, Full |
| Bathroom 3: | Tiled Floors, Guest Toilet |
| Garage 1: | Single |
| Garage 2: | Single |
| Dining Room: | Laminated Floors |
| Garden: | Water Feature |
| Kitchen: | Scullery, Eye Level Oven, Tiled Floors, Hob |
| Livingroom: | Fireplace, Laminated Floors |
| Livingroom: | Open to small cellar, screed floors, Fireplace |
| Office: | Laminated Floors |
| Out Building: | Staff Quarters/Domestic Rooms |
| Out Building: | 2 x bedrooms / 2 x bathrooms / open plan kitchen and lounge / linen cupboard, Cottage |
| Pool: | Gunite in Ground |
| Parking: | Carport, Secure Parking, Shade Net Covered, Tandem |
| Special Feature: | Built-in Braai, Jacuzzi, Sliding Doors, Wendy house, Totally walled |
| Internet Access: | Fibre |

+27 (0)82 922 6387
+27 (0)11 954 6959
whatsapp agent
wendy@earlgreyprop.co.za
wendy@earlgreyprop.co.za
View all agent properties

+27 (0)61 065 0747
+27 (0)11 954 2675
whatsapp agent
info@earlgreyprop.co.za
info@earlgreyprop.co.za
View all agent properties
