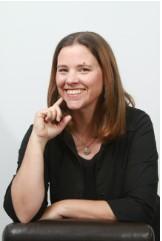Property Features
Large family and entertaining House in great cul de sac
520m2 floor space, warmth, family and entertaining is what awaits in this home - a great home recently painted inside & out.
Upon entering the wooden double doors you feel the warmth from the sun filled hall way through to the lounges, and other living areas. Lots of light brings in the greenery that Featherbrooke Estate is known for. You are spoilt for space in this house with room for dining, 2 lounges (one with a fireplace), kitchen and sliding or stacker doors leading to the great balcony. Here entertaining will be a breeze.
The kitchen has all you need including a gas stove, scullery and access to the back garden.
To complete this downstairs level there is access from the double garage (which has a separate storage space), a guest toilet and another storage space under the stairs. The house is equipped with solar and an inverter.
The top level has all 4 of the bedrooms - the main ensuite, to the right is a haven, with a mini entrance space, walk in closet, full en suite and a balcony. Along to the left is the remaining 3 bedrooms, 2 of which have access to a balcony and adds light and natural views.
There is another full bathroom which services these 3 bedrooms.
There is also the spacious 2nd lounge / pyjama lounge / study or even a 5th bedroom.
The ample garden space surrounds the house and is fully walled ensuring privacy and safety. The cul de sac is one of a communal feeling where friendly Neighbours are all around as well as quick access to the pathways and ponds/dams.
Featherbrooke Estate is a well run, safe estate which has free access to Walter Sisulu Botanical Gardens as well as close to the many good schools in Krugersdorp and Muldersdrift. Cradlestone Mall and Silverstar Casino offer restaurants, movies and other entertainment a few km away.
Details
| Bedroom 1: | Main Bedroom, Balcony, Blinds, Built-in Cupboards, Walk-in-closet, King Bed, Laminated Floors |
| Bedroom 2: | 2nd Bedroom, Balcony, Blinds, Built-in Cupboards, Queen Bed, Laminated Floors |
| Bedroom 3: | 3rd Bedroom, Balcony, Built-in Cupboards, Double Bed, Laminated Floors |
| Bedroom 4: | 4th Bedroom, Built-in Cupboards, Double Bed, Laminated Floors |
| Bathroom 1: | Tiled Floors, Full, Main en Suite, Bath, Shower, Double Basin, Toilet |
| Bathroom 2: | Shared bathroom, Tiled Floors, Full, Basin (Separate), Bath, Shower, Toilet |
| Bathroom 3: | Downstairs, Tiled Floors, Guest Toilet |
| Garage 1: | Electric Door |
| Garage 2: | Electric Door |
| Description: | Double Storey |
| Lifestyle: | Country Living |
| Lifestyle: | Security Estate |
| Other: | Storage room under stairs and in garage, Tiled Floors |
| Entrance Hall: | Double wooden front doors, Tiled Floors |
| Livingroom: | Downstairs with Bar, Tiled Floors, Balcony, Fireplace |
| Kitchen: | Prep bowl, Scullery, Dishwasher Connection, Granite Tops, Washing Machine Connection, Tiled Floors, Tumble Dryer, Gas Hob, Stove, Built in Cupboards |
| Family TV Room: | Upstairs, Curtain Rails, Laminated Floors |
| Bar: | Tiled Floors, Bar Counter |
| Nearby Public Transport: | Minibus Taxi |
| Age: | 17 |
| Listing Number: | 114343071 |

+27 (0)82 464 3050
+27 (0)11 954 6959
whatsapp agent
tara@earlgreyprop.co.za
tara@earlgreyprop.co.za
View all agent properties
