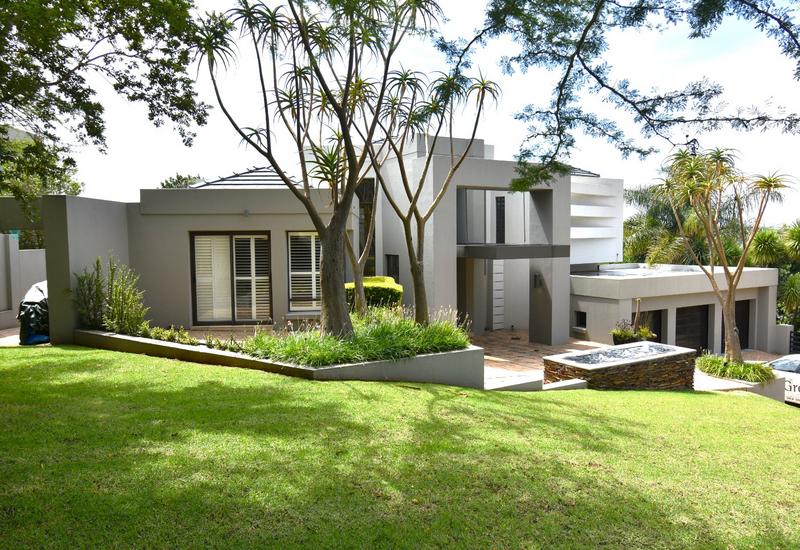Property Features
Modern, Light, Open plan, lots of space in this 4 Bedroom Featherbrooke Oasis
You have to see this house to enjoy the light filled rooms, the open concept floor plan and the relaxing spaces this haven has to offer. Not to mention that all 4 bedrooms come with a full ensuite.
An impressive entrance way opens to a wonderful warm area where the TV lounge, dining area and sleek modern kitchen can all be enjoyed in one space. This area opens up to an encompassing enclosed entertainment area fitted with a built in braai, space for outdoor living, and unwinding and a perfect sized pool finishes the relaxing design.
The great bar area flows seamlessly into this entertainment area and a guest toilet is found here too. Opposite this area is a formal lounge, with large windows to the light courtyard/atrium which brings the light and clever design to the open plan design.
Up a few stairs and find the glorious 1st bedroom suite - complete with a walk in closet, full bathroom and a good sixed bedroom - which opens up to a lovely front garden porch. This bedroom has a private feel to it. The study is also found on this level.
A spacious landing area welcomes you up a few more steps, here find 3 bedrooms off this landing area which has another space for a pyjama lounge and access to a bright warm balcony with great mountain and surrounding views.
The master suite has lovely big windows, access to the balcony, spacious walk in closet and a grand full en suite with double vanity, and a little balcony.
The 3rd bedroom is a clever design, giving good space to the room, which has big windows and a full bathroom en suite. The 4th bedroom is also a good size, has a full bathroom and a Juliet balcony.
Some little extras to enjoy - under floor heating, generator, water feature out the front and irrigation system.
Featherbrooke Estate is a well run estate, with loads to offer any family of any age - safe walkways, ponds, dams and ample facilities like tennis courts, squash courts and a up-market restaurant. Free and quick access to Walter Sisulu Botanical Gardens completes the allure of the estate.
Details
| Bedroom 1: | Main Bedroom, Built-in Cupboards, King Bed, Laminated Floors |
| Bedroom 2: | 1st Bedroom, Wooden Floors, Blinds, Built-in Cupboards, King Bed |
| Bedroom 3: | 2nd Bedroom, Built-in Cupboards, King Bed, Laminated Floors |
| Bedroom 4: | 4th bedroom, Built-in Cupboards, Queen Bed, Laminated Floors |
| Bathroom 1: | Main en suite, Large, Tiled Floors, Full, Main en Suite, Bath, Shower, Balcony, Double Basin, Toilet |
| Bathroom 2: | 1st bedroom ensuite, Tiled Floors, Full, Bath, Shower, Double Basin, En Suite, Toilet |
| Bathroom 3: | 2nd bedroom en suite, Tiled Floors, Full, Basin (Separate), Bath, Shower, En Suite, Toilet |
| Bathroom 4: | 4th bedroom en suite, Tiled Floors, Full, Basin (Separate), Bath, Shower, En Suite, Toilet |
| Bathroom 5: | Guest Toilet |
| Garage 1: | Electric Door, Single |
| Garage 2: | Electric Door, Single |
| Garage 3: | Electric Door, Single |
| Description: | Multi Storey |
| Lifestyle: | Country Living |
| Description: | Freestanding |
| Style: | Modern |
| Roof: | Flat Roof |
| Facing: | Level Road |
| Wall: | Plaster |
| Window: | Aluminium |
| Other: | Domestic Quarter with en suite bathroom, Tiled Floors |
| Special Feature: | Light and spacious, Open Plan |
| Entrance Hall: | Double volume, Tiled Floors, Spacious |
| Pool: | Heated |
| Office: | Tiled Floors, Blinds |
| Kitchen: | Prep bowl, breakfast table area, Breakfast Nook, Open Plan, Scullery, Dishwasher Connection, Washing Machine Connection, Tiled Floors, Tumble Dryer, Centre Island, Built in Cupboards |
| Garden: | Irrigation System, Landscaped |
| Internet Access: | Fibre |
| Age: | 18 |
| Listing Number: | 114185081 |

+27 (0)82 464 3050
+27 (0)11 954 6959
whatsapp agent
tara@earlgreyprop.co.za
tara@earlgreyprop.co.za
View all agent properties
