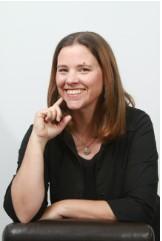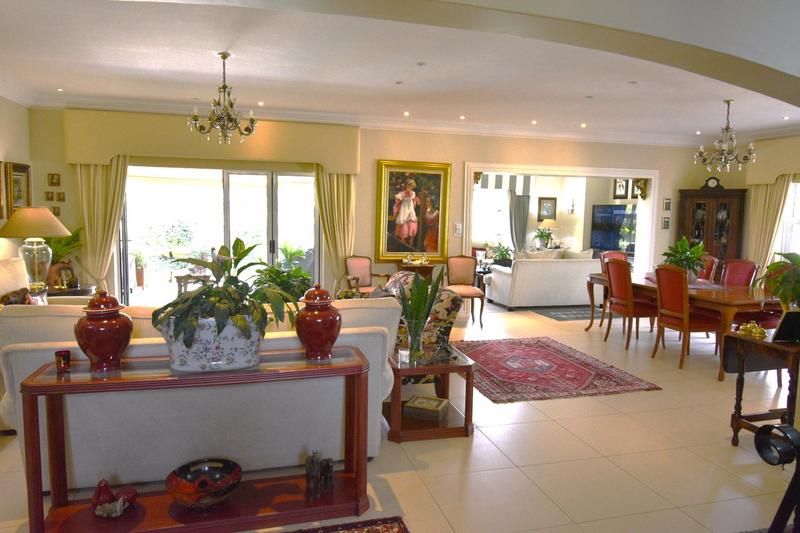Property Features
Exceptional Quality House with Extras.
So many extras that make this house a good buy.
Besides being North facing, all rooms air conditioned, underfloor heating throughout, generator, 3 phase electricity, 3 bedrooms en suite, Large kitchen, heated Spa splash pool, irrigation system, fibre and 2 x double garages (with one enough for 6 cars or a workshop space) and situated next to the greenbelt,.
This house has been cleverly and purposefully fitted with the following:
Built in vacuum cleaning system
Surround Sound in most rooms
15sqm concealed and double insulated wine cellar
Built in 3-level lift shaft
Outside store-room (Helpers room) with toilet and shower
And immaculately designed with:
Colonial Stone
Upmarket tiles
Portico Entrance with leaded glass doors
Dual staircase
Thick layer of insulation in ceilings
Plater-Skim finishing on walls
3 x built in gas points for heating
An elegant house offering 3 levels - entrance level offers the garages to the left and right, going upstairs will take you to the 3 large ensuite bedrooms and a generous linen cupboard. Going downstairs from the entrance level offers a formal lounge, dining area, TV lounge and separate kitchen. The lounge areas open to a covered entertainment patio with a heated pool. Also on this level is the guest toilet and a room currently used as a study - this study can be converted into a 4th bedroom as it has a separate storage room that has built in cupboards and could be changed into an ensuite.
Featherbrooke still remains a sought-after security estate with a fair levy and loads of family friendly facilities for all ages. Paths, streams and ponds add to its country like setting and the tennis, squash and restaurant facilities complete the allure. Not to mention the free and easy access directly to the Walter Sisulu Botanical Gardens.
**1 Picture is of the house before the trees - shows the design of the house - marketing purposes only***
Details
| Bedroom 1: | Main Bedroom, Carpets, Balcony, Air Conditioner, Blinds, TV Port, Built-in Cupboards, Walk-in-closet, King Bed |
| Bedroom 2: | 2nd Bedroom , Carpets, Balcony, Air Conditioner, Built-in Cupboards, King Bed |
| Bedroom 3: | 3rd Bedroom, Carpets, Air Conditioner, Built-in Cupboards, King Bed |
| Bedroom 4: | currently used as a study, Patio, Tiled Floors |
| Bathroom 1: | Main bedroom ensuite, Tiled Floors, Toilet (Separate), Main en Suite, Bath, Shower, Blinds, Double Basin |
| Bathroom 2: | 2nd Bedroom en suite, Tiled Floors, Basin (Separate), Bath, Shower, Blinds, En Suite |
| Bathroom 3: | 3rd Bedroom en suite, Tiled Floors, Basin (Separate), Shower, En Suite, Toilet |
| Bathroom 4: | Downstairs , Tiled Floors, Basin (Separate), Guest Toilet |
| Bathroom 5: | Helpers outside bathroom, Tiled Floors, Basin (Separate), Domestic Bathroom, Shower, Toilet |
| Garage 1: | Right of driveway, Double, Electric Door |
| Garage 2: | Left of driveway - extra length, Double, Electric Door, Workshop |
| Description: | Double Storey |
| Lifestyle: | Country Living |
| Description: | Freestanding |
| Style: | Conventional |
| Facing: | Below Road |
| Roof: | Tile |
| Wall: | Plaster |
| Window: | Aluminium |
| Special Feature: | Built-in Braai, Lifts, Spa pool, Sprinkler system, Central vacuum system |
| Pool: | Spa pool, Heated |
| Out Building: | Storeroom, Domestic Bathroom |
| Office: | Can be used as 4th bedroom, Tiled Floors |
| Kitchen: | Breakfast Nook, Pantry, Scullery, Extractor Fan, Dishwasher Connection, Granite Tops, Washing Machine Connection, Tiled Floors, Tumble Dryer, Centre Island, Country Style, Gas Hob, Under Counter Oven, Built in Cupboards |
| Family TV Room: | Access to undercover patio, Patio, Carpets, TV Port |
| Internet Access: | Fibre |
| Nearby Public Transport: | Minibus Taxi |
| Age: | 17 |
| Listing Number: | 114184551 |

+27 (0)82 464 3050
+27 (0)11 954 6959
whatsapp agent
tara@earlgreyprop.co.za
tara@earlgreyprop.co.za
View all agent properties
