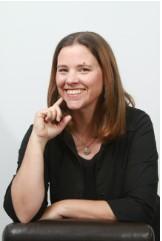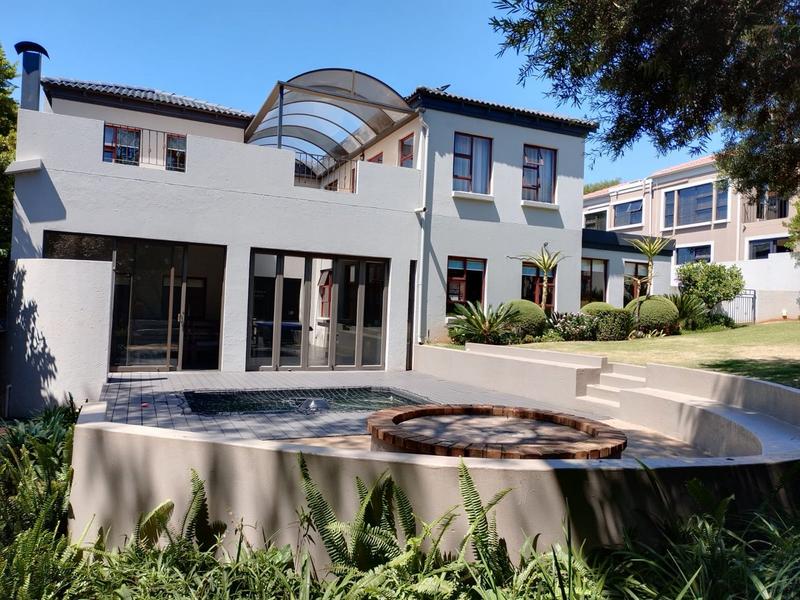Property Features
Family, Entertainment, Comfort and more in this 4 bedroomed Gem
Looking for a family home that offers a place for everyone, entertainment options to make memories and the space to really feel at home?
Enter the impressive glass doors and find immediately to the right the 2nd lounge, a cool spot with a door to the side of the house. Carry on to the right and find the comfortable formal lounge, complete with a gas fireplace to ensure a cozy haven in the winter months. This lounge has access to the enclosed entertainment area, which with its high ceiling is the central focal point of the house.
This enclosed entertainment area is grand in size and offers endless opportunities for memories, with a built in braai, dining area and giving you all weather options, a sliding door access to the garden and pool area for those warm summer days.
The kitchen is ample with a gas stove and a scullery with space for 3 appliances - the scullery opens to the back garden where the helpers quarters is situated (this room has a separate access to the house). The kitchen has a pass through hatch that looks onto the dining room. This dining room also has access to the central enclosed entertainment area.
There is a 4th bedroom - a good size and built in cupboards on the lower level, just off the dining room. This room could also be used as an adequate study.
Going upstairs via the light stairwell you come to the landing, going left to the main bedroom with a lovely balcony, full ensuite and lots of windows to bring in the light and warmth. To the right of the landing find the delightful 2nd and 3rd bedrooms which share a full 2nd bathroom. The 2nd bedroom also has access to the upstairs balcony.
Outside is its own kind of experience, access through the entertainment area and find a pool, fire pit and nice sized garden, surrounded by trees and shrubs giving it that country like setting.
Must mentions are the Solar system (including a solar panel to heat the pool) and the 3 garages.
Featherbrooke Estate is a stunning lifestyle estate that offers residents plenty of walkways, dams, streams, birdlife as well as tennis courts, squash courts and a highly rated restaurant. Along with the obvious security management - it is the Estate to live!
Details
| Bedroom 1: | Downstairs, Built-in Cupboards, Laminated Floors |
| Bedroom 2: | 3rd Bedroom, TV Port, Built-in Cupboards, Queen Bed, Laminated Floors |
| Bedroom 3: | 2nd Bedroom, Balcony, TV Port, Built-in Cupboards, Queen Bed, Laminated Floors |
| Bedroom 4: | Main Bedroom, Balcony, TV Port, Built-in Cupboards, King Bed, Laminated Floors |
| Bathroom 1: | Tiled Floors, Guest Toilet |
| Bathroom 2: | Bedrooms 2,3 + 4 share, Tiled Floors, Full, Basin (Separate), Shower, Blinds, Toilet |
| Bathroom 3: | Tiled Floors, Full, Main en Suite, Bath, Shower, Blinds, Double Basin, Toilet |
| Garage 1: | Electric Door, Single |
| Garage 2: | Electric Door, Single |
| Garage 3: | Electric Door, Single |
| Description: | Multi Storey |
| Lifestyle: | Country Living |
| Lifestyle: | Security Estate |
| Description: | Freestanding |
| Facing: | Above Road |
| Roof: | Tile |
| Wall: | Plaster |
| Window: | Aluminium |
| Style: | Classical |
| Dining Room: | Has access to enclosed entertainment area, Tiled Floors |
| Family TV Room: | Has access to the enclosed entertainment area, Blinds, TV Port, Fireplace, Laminated Floors |
| Family TV Room: | Cool area, down some steps, doors to the side garden, Patio, Tiled Floors |
| Garden: | Landscaped |
| Kitchen: | Pass through hatch to dining room, Breakfast Nook, Scullery, Extractor Fan, Dishwasher Connection, Granite Tops, Washing Machine Connection, Tiled Floors, Gas Hob, Built in Cupboards |
| Office: | 4th Bedroom downstairs could be study, Laminated Floors |
| Out Building: | Shower, basin and toilet - has separate entrance, Staff Quarters/Domestic Rooms |
| Pool: | Safety Net |
| Braai Room: | Built in braai, undercover, sliding doors to pool and garden, Large, Laminated Floors |
| Internet Access: | Fibre |
| Nearby Public Transport: | Minibus Taxi |
| Age: | 20 |
| Listing Number: | 114107280 |

+27 (0)82 464 3050
+27 (0)11 954 6959
whatsapp agent
tara@earlgreyprop.co.za
tara@earlgreyprop.co.za
View all agent properties
