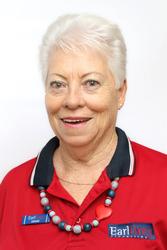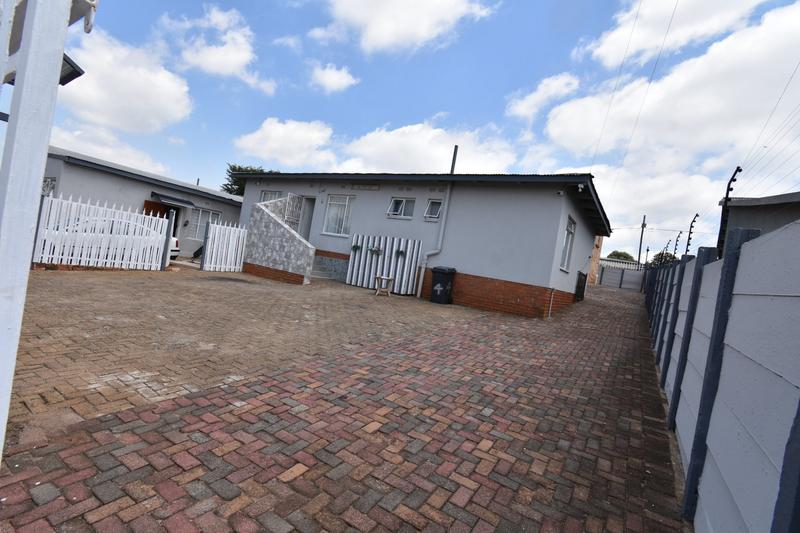Property Features
3 Bedroom home with 2 Cottages for sale in Dan Piernaarville, Krugersdorp
This property Consists of the main house and two cottages!!!
Main House:
Three bedrooms, open plan kitchen and dining room, lounge with fireplace and a sliding door leading to the garden, a bathroom separate from the toilet, the bathroom has a shower bath and basin, the kitchen has BIC and connections the kitchen is also open plan to the dining area. The three bedrooms are tiled with BIC and burglar proofing, It has a small garden with loads of security measurements in place. The main gate is automated with solar panels.
Cottage 1:
$ bedrooms, two with BIC and wooden floors, spacious kitchen open plan to the dining area, lounge if tiled throughout, bathroom separate from toilet with bath, basin and shower. The four bedrooms are located on the top floor. Kitchen has a BIC, Center stove with eye level oven, equipped with CCTV (8 cameras).
Cottage 2:
Separate entrance with manual gate, One bedroom with BIC and tiled floors, open plan lounge and kitchen with Zinc, bathroom with bath, toilet, basin and shower
Details
| Bedroom 1: | Tiled Floors, Curtain Rails, Built-in Cupboards |
| Bedroom 2: | Tiled Floors, Curtain Rails, Built-in Cupboards |
| Bedroom 3: | Tiled Floors, Curtain Rails, Built-in Cupboards |
| Bathroom 1: | Tiled Floors, Basin (Separate), Bath, Shower, Curtain Rails |
| Bathroom 2: | Tiled Floors, Toilet (Separate), Curtain Rails |
| Description: | Freestanding |
| Style: | Conventional |
| Facing: | South |
| Wall: | Plaster |
| Window: | Steel |
| Roof: | Zinc |
| Wall: | Face Brick |
| Dining Room: | Tiled Floors, Curtain Rails, Open Plan |
| Kitchen: | Open Plan, Dishwasher Connection, Washing Machine Connection, Tiled Floors, Curtain Rails, Stove, Built in Cupboards |
| Livingroom: | Sliding door leading to the garden, Tiled Floors, Curtain Rails, Fireplace, Open Plan |
| Out Building: | Consisting of four bedrooms,open plan kitchen and dining area, lounge, 1.5 bathroom (double storey cottage), Cottage |
| Out Building: | Consisitng of one bedroom with BIC, open plan kitchen and lounge, bathroom, Flatlet |
| Parking: | Next to cottage 1 - with built in braai, Carport, Double |
| Security: | Totally Fenced, Electric Gate, Security Gate, Closed Circuit TV, Burglar Bars |
| Special Feature: | Built-in Braai, Driveway, Paveway, Open Plan, Sliding Doors, Wendy house, Totally walled |
| Temperature Control: | Fireplace |
| Internet Access: | Fibre |
| Nearby Public Transport: | Bus, Minibus Taxi |

+27 (0)72 297 2265
+27 (0)11 954 2675
whatsapp agent
denise@earlgreyprop.co.za
denise@earlgreyprop.co.za
View all agent properties
