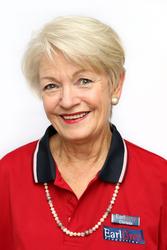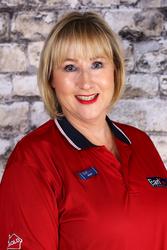Property Features
BEAUTIFUL UPMARKET AGRICULTURAL HOLDING SITUATED IN CHANCLIFF AH, KRUGERSDORP
This exquisite property is situated in Chancliff AH and approximately 24kms from Lanseria International Airport. There are not only one but three houses situated on this beautiful plot. You are greeted by a tree-lined driveway when entering this property. The houses on this property are as follows :
MAIN HOUSE
Built as a Spanish villa, the house boasts three floors. On the ground floor, there is a large entrance hall, and a beautiful wooden staircase. To the left there is a lounge and study or library with light laminate flooring. On the other side of the entrance hall, is the guest toilet, and kitchen which is open plan to the spacious dining room with doors leading out to a wrap around balcony. The kitchen also has a pantry and separate scullery. On this floor is the first bedroom with own bathroom and built in cupboards.
On the first floor there are another three bedrooms with a massive bathroom with shower that has three showerheads, vanity with double basins, bathroom and toilet. Door going out from the one bedroom to own under cover seating area.
Moving onto the top floor, this is where the main bedroom en suite is situated which overlooks the pool and garden.
SECOND HOUSE
This home offers two bedrooms with full bathroom. The kitchen is open plan to the lounge and dining room. There are sliding doors out to own private veranda overlooking the garden and secluded braai area.
THIRD HOUSE
This house is currently being used as offices but with a little tweeking can easily be converted to a modern three-bedroom home with lounge, loft area or study, small kitchen and guest toilet. The double doors open up to an entrance hall with high ceilings.
Besides all of the above, the outside garden is also a picture to behold. There is a thatched lapa next to the swimming pool with bar and dining areas. The tennis court is next to this entertainment area.
There are three garages, one being a tandem. Access from the garages into the home. To complete this property, there is a koi pond, sprinkler system, stables, water tanks and pump, 3 x phase electricity, borehole for the garden, as well as 2 x domestic quarters and outside laundry.
This property is viewed by appointment only!
Details
| Bedroom 1: | Built-in Cupboards, Laminated Floors |
| Bedroom 2: | Built-in Cupboards, Laminated Floors |
| Bedroom 3: | Built-in Cupboards, Laminated Floors |
| Bedroom 4: | Built-in Cupboards, Laminated Floors |
| Bedroom 5: | Built-in Cupboards, Laminated Floors |
| Bathroom 1: | Guest Toilet |
| Bathroom 2: | Full, Main en Suite, Double Basin |
| Bathroom 3: | Shower, Bath, Toilet and Basin |
| Bathroom 4: | En Suite, Shower, Toilet and Basin |
| Garage 1: | Electric Door |
| Garage 2: | Electric Door |
| Garage 3: | Tandem |
| Description: | Double Storey |
| Description: | Multi Storey |
| Description: | Cottage |
| Descriptive Property Type: | Smallholding |
| Description: | Villa |
| Kitchen: | Open Plan, Pantry, Scullery, Granite Tops, Gas Oven, Gas Hob |
| Livingroom: | Fireplace, Laminated Floors |
| Office: | Laminated Floors |
| Out Building: | 2 Bedrooms, one bathroom open plan kitchen lounge and dining room, Cottage |
| Out Building: | 3 Bedrooms, lounge, entrance , loft, high ceilings, guest toilet. (used as offices), Second House |
| Out Building: | Staff Quarters/Domestic Rooms, Stables, Lapa |
| Parking: | Visitors Parking, Secure Parking |
| Security: | Totally Fenced, Electric Garage, Electric Gate, Security Gate, Alarm System, Electric Fencing |
| Special Feature: | Built-in Braai, Borehole, Tennis Court, Driveway, Balcony, Open Plan, Sliding Doors, Water Tanks, Built-in Bar, Sprinkler system |
| Temperature Control: | Air Conditioning Unit, Fireplace, Anthracite |
| Dining Room: | Underfloor Heating |
| Garden: | Irrigation System, Immaculate Condition, Landscaped, Water Feature, Borehole |
| Listing Number: | 110567468 |

+27 (0)82 800 0566
+27 (0)11 954 6959
whatsapp agent
christa@earlgreyprop....
christa@earlgreyprop.co.za
View all agent properties

+27 (0)82 922 6387
+27 (0)11 954 6959
whatsapp agent
wendy@earlgreyprop.co.za
wendy@earlgreyprop.co.za
View all agent properties
